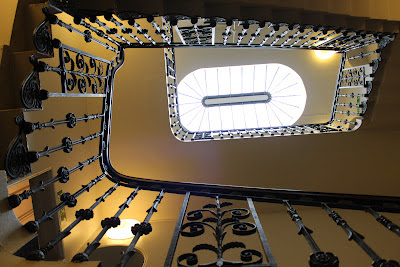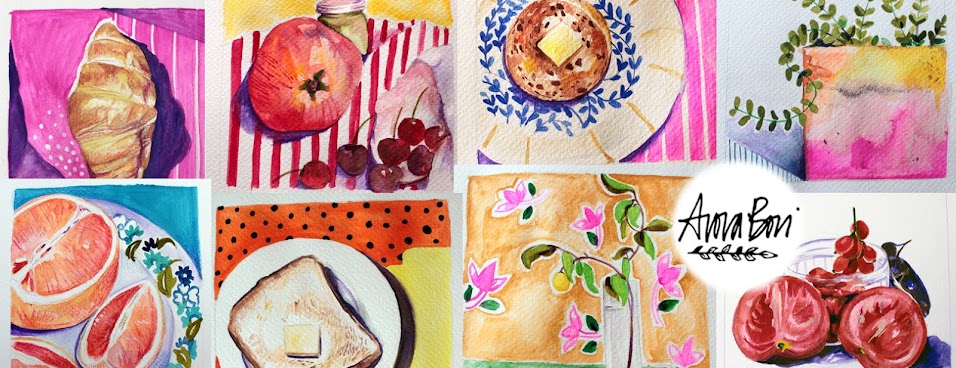A rainy weekend still managed to be part of tour in the lovely Manor house hidden near Ealing Broadway station.Bought by John Soane (Famous Architect and Surveyor) in 1800, with the intention to turn into his dream house- a country villa and later a suitable resisdence for his sons.
http://www.ealing.gov.uk/pmgalleryandhouse
http://www.ealing.gov.uk/pmgalleryandhouse
Sir Soane demolished most of exixting manor, apart from an extension designed in 1768 by his first employer, George Dance.He then set about building his own home, which he saw as a "a sort of portrait"- an advertisement for his own architectural style with its striped classical detail, radical colour schemes and inventive use of space and light.
In 1901 the building was sold to Ealing District Council and extended to become Ealing's Public Library, which now has moved to Ealing Broadway centre. The Manor house has been going through extensive restoration work.In some rooms, original colour schemes have been painstakingly recreated by analising paint samples and there is more underway.I have shared few pics below, wish I could share the amount of knowledge shared on the time of tour by lovely team at the Pitzhanger Manor House. Its increased my interest to visit Sir John Soane's Museum at 13 Lincoln's Inn Fields.
Below am sharing few pics of the Pitzhanger Manor House, that I took while the guided tour, unfortunately couldn't take the picture of the Gallery space next door. I would recommend all Design Lovers to visit the exhibition taking place right now
"The Graphic Design of the Eames Office" 14 sept - 3rd nov, its worth it.
 |
| The clashing Interiors on the top floor |
 |
| Lovely Staircase The staircase would have been showing off bright red on the floor and Amber colour light from the ceiling covered Amber coloured glass, which unfortunately is not there now. |
Soane's signature of painting walls wood like or marble like, show off well in the study and breakfast room in the house. I couldn't believe it was not true wood.
The Breakfast room with marble effect on walls and clouds painted over the ceiling,taking inspiration from one of Soane's trip to Europe.
 |
| Greek Goddess overlooking the Staricase |
The Greek Goddess of creativity stands over looking the staircase, Soane has used loads of leftover materials from his other building sites, for instance the bull heads under the Greek Goddess.
The use of Amber glass can be seen in the above two pics, on the entrance of the Manor house and beautiful glass ceiling in part of the house which is converted into a gallery/Exhibition space.
 |
| ceiling in the upstairs room |
 |
| decorative ceiling in old part of the Manor House |
Most of the ceilings in the house represent the clash of periods and inspirations, that the building went through- ranging from soft colours with engravings to paintings in different style.
Old style central heating, I love the pattern of the central heating that is following through the floor in the basement.
AND
Below are the few pics of the area in basement joining the Gallery/Exhibition space to the main house.
 |
| love the pattern the lighted glass door forms |
 |
| like the contrast of the red in simple white |
 |
| waiting for takers |






Amazing ceilings!
ReplyDelete